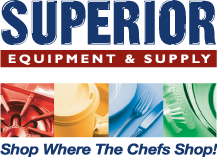Kitchen Design

Our equipment experts can provide comprehensive design & layout assistance for your facility remodels or start –ups. Our goal is to create the most functional and efficient floor plan for your kitchen or dining facility while eliminating typical guesswork and build out mistakes.
In short , we design your restaurant floor plans, kitchen layouts, seating charts, menus, bar designs and flyers with Revit restaurant design software. Our Smart tools help you create perfect & precise restaurant designs of any kind. Our Specialists helps you create a restaurant plan, add elements like appliances, fixtures, tables, windows, doors, and furniture. Quickly align and arrange everything perfectly with the Smart Alignment Tools. Plus, our restaurant design software includes beautiful colors and textures for floors, counters, and walls.
We provide you with many of the vital plans and construction documents needed to ensure a successful, cost effective build out. We have extensive experience in the foodservice industry and health department regulations and our design process is incredibly streamlined.
We do everything from matching equipment with your menu to drawing floor plans and elevations to working with the local health department and your contractor.
From the front and back service counters to the customer areas, we know what it takes to make your business function successfully. This allows you to have a complete package and understand the scope of work.
Complete facility design and Revit drawing services
Review of traffic flow, energy efficiency and menu needs
Complete layout and design of kitchen and dining areas
Provide rough-in drawings and specifications for submittals and construction
Assist with budget pricing and specifications
PHASE 1 – DESIGN DEVELOPMENT
- Existing Plan
- Floor Plan & Revisions
- Code Review
- Code Information
- Equipment Specifications
- Budget & Price Quotations
PHASE 2 – FINAL CONTRACT DOCUMENTS
- Equipment Elevations & Cabinetry
- Stainless Steel Fabricated Equipment
- New Equipment Plan
- Utility Rough -In: Plumbing & Electrical
- Special Conditions Plan- Elevations & Sections
- Specifications & Contract Documents
- Addendum & Questions
