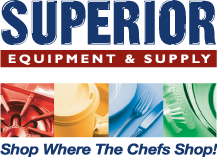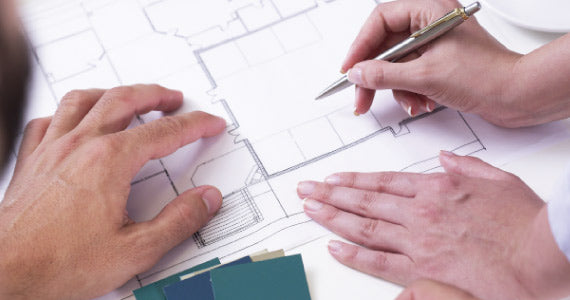
You've found the perfect space for your restaurant, and you’ve diligently planned out the layout of your dining area. But what about your kitchen? For many new restaurant owners, their commercial kitchen layout is an afterthought.
The right restaurant kitchen layout will enhance workflow, speed up serving times and ensure that things run smoothly. The wrong layout will create a chaotic atmosphere, slow down your kitchen staff and may even affect the quality of your food.
A successful commercial kitchen optimizes workflow without compromising on food quality or safety. How do you optimize your restaurant kitchen design?
Consider the Essential Components
There are many different kitchen setups to choose from, but regardless of the layout, every commercial kitchen will have five essential components:
Food preparation
Meal cooking
Cleaning/washing
Storage
Service
Food Preparation Food prep stations should have sinks for washing produce, mixing areas and cutting areas. These stations are typically split into sections for preparing raw foods, like cutting meats, and a separate section for sorting food into batches, such as chopping vegetables or preparing salad dressings.
The placement of your kitchen work stations is important. Placing these areas near the storage area will allow your cooks to efficiently gather fresh ingredients, prepare plates and move prepared items to the cooking area more efficiently.
Meal Cooking One of the most important stations in the kitchen: meal cooking. This is where the magic happens and where the main dishes are finished.
The meal cooking area is where you’ll have your industrial kitchen equipment, such as:
Ranges
Fryers
Ovens
Just like with your food preparation area, the meal cooking area of your kitchen can be broken down into different sections. You might have a cooking station for grilling, baking and frying.
Ideally, meal cooking should be closer to the front of the kitchen near the service area. This will allow finished dishes to quickly move to service and out to the customer.
Cleaning/Washing The cleaning/washing area of the kitchen should include sinks, warewashing machines, drying racks and other food sanitation equipment.
Warewashing machines allow your kitchen staff to quickly clean plates. Three-compartment sinks allow utensils to be cleaned quickly and efficiently.
The cleaning/washing section will keep the rest of your kitchen running at full speed. Ideally, you’ll place this area near the kitchen entrance and the storage area. This will allow servers to drop off dirty dishes quickly and chefs to quickly locate clean plates.
Storage Just like food preparation and meal cooking, the storage area can be split into different sections, which might include cold storage, non-food storage and dry storage.
You can further split some of these areas into sub-sections. Non-food storage, for example, can be split into sections for clean dishes, cleaning supplies and disposable products. Just keep in mind that you cannot store cleaning and sanitation chemicals near any food, food equipment, dishes, utensils or disposables.
Service The service area is the final component of a commercial kitchen. It's where the serving staff picks up dishes to serve to customers.
Where should you place the service area? Ideally, service should be at the very front of the kitchen near the cooking area. This will shorten the time between finished plates and customer delivery.
Use a Popular Commercial Kitchen Plan
There are no set rules or regulations as far as kitchen layouts go (although you do have to keep food safety regulations in mind). But why reinvent the wheel when other restaurants have found successful, efficient layouts?
Island-Style The commercial kitchen island layout places the meal cooking area at the center of the kitchen in one module. Other work stations are placed along the perimeter walls in proper order to allow for circular flow.
Cleaning/washing area near the kitchen entrance
Service area along the front wall, in front of the cooking area and near the kitchen exit
Food preparation in the back-right corner
Storage/receiving along the back-left corner
This open kitchen restaurant design promotes communication and supervision, but also leaves a lot of room for easy cleaning.
The island-style layout works best for large kitchens with a square shape, but it can be modified to suit other kitchen sizes and shapes.
Zone-Style The zone-style layout splits the kitchen into blocks. All major equipment is placed along the walls, and sections flow in proper order to improve efficiency. The center of the space is left open, which allows for communication and supervision.
Cleaning/washing area near the kitchen entrance
Service area along the front wall and near the kitchen exit
Meal cooking along the back-right corner
Food preparation along the back-center
Storage/receiving along the back-left corner
Assembly Line Layout An assembly-line layout works best in kitchens that have to serve large numbers of people, such as school cafeterias and correctional facilities. It may also be the best option for restaurants with limited menus that serve large quantities of food, such as pizza or sandwich shops.
With this type of layout, each kitchen station is organized in a line, with the food preparation area at one end and the service area at the other end. This allows cooks to send food down the line.
Cleaning and washing areas are usually located behind the assembly line to keep them away from the food. The open layout allows for communication and supervision while maintaining efficiency.
Consult with Your Chef When designing a commercial kitchen, it’s important to get your chef involved. Your chef will be the one running the show in the kitchen. He or she will know what equipment is needed, and how much staff you’ll need. Your chef may also have some input on the kitchen’s layout to improve efficiency and communication.
Know Your Menu and Ingredients Building a commercial kitchen is more complex than you think, and taking a one-size-fits-all approach is not ideal. Your menu and your ingredients will dictate what type of equipment you’ll need and how your food will be prepared.
Create a list of all of the meals on your menu and the ingredients needed for each meal. Next, write down the steps to create each menu item and the equipment needed to prepare them.
Taking the time to understand your menu will ensure that you don’t plan for or invest in equipment you don’t need. Maybe your menu doesn’t require you to have a fryer. This will free up some space in your layout and save you money on equipment.
Take a Minimalistic Approach Commercial kitchens can become very cluttered very easily. While it’s important to consider the equipment you do need, it’s also important to consider the equipment you don’t need.
Can some pieces of equipment work double-time? If so, then you can save on space in your kitchen and optimize your layout.
Marrying Workflow, Sanitation and Food Safety
Efficiency and workflow are both important, but you can’t ignore sanitation and food safety.
If your menu is ever-changing, you may want to consider a flexible layout or a modular kitchen. Having equipment on wheels and multi-purpose workstations will allow you to use the space more efficiently and improve workflow.
Every station in your kitchen should be designed with food safety and health codes in mind. Special care and attention should be given to the cleaning/washing area. When planning sizes, take into account the volume of dishes, cutlery, trays and glasses that will accumulate during your busiest day.
Don’t Forget Maintenance When designing your kitchen, it’s important to consider maintenance. Imagine that your oven breaks on one of your busiest days of the week, but you found a repairman who can take care of the problem right away. The only problem? It’s impossible to diagnose the problem because your counters and other equipment are too close to the oven.
Try to plan for your kitchen to be as modular as possible so that if someone has to come in to work on your equipment, they can do so with minimal complications.
Commercial kitchen design is complex and strategic. But putting time and effort into creating an efficient layout will keep your kitchen running smoothly while ensuring that food gets to your customers as soon as possible.
